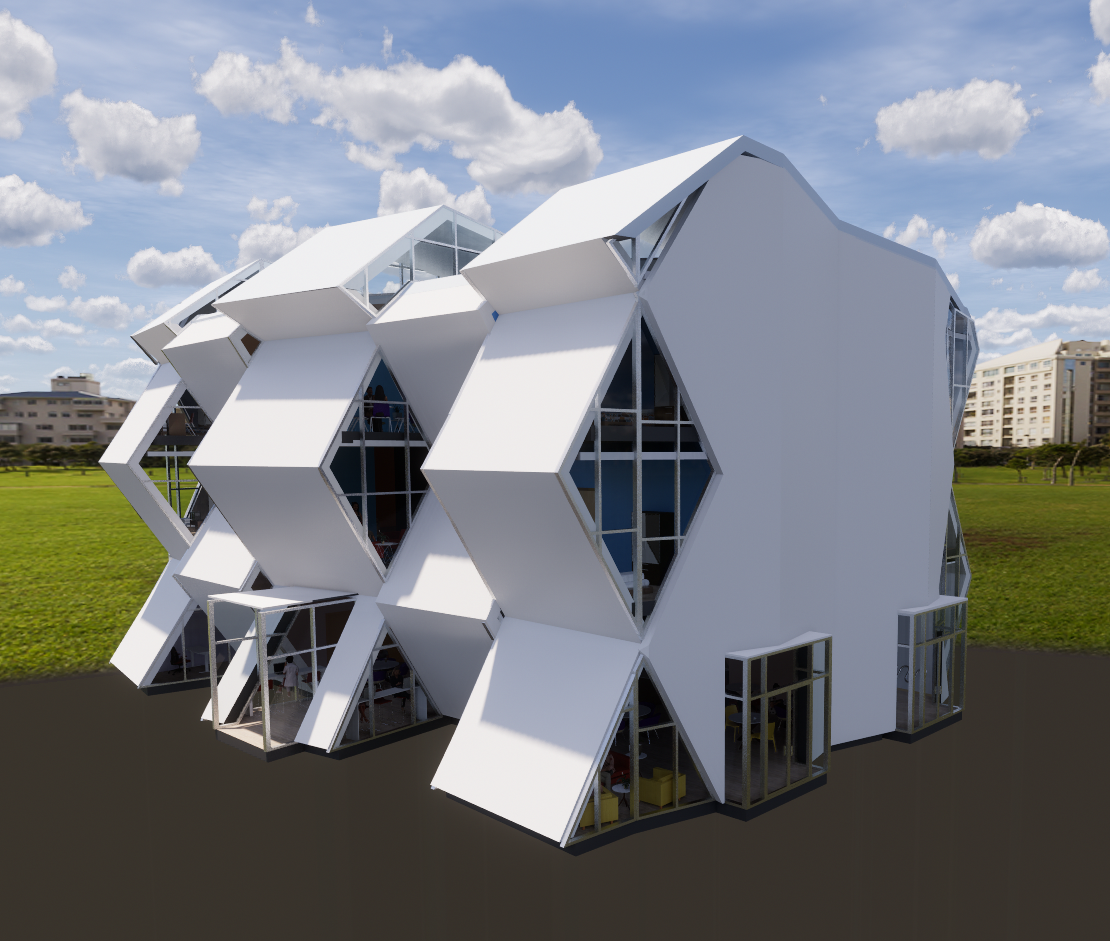
Exterior View

Exploded Axonometric

Site Plan
This building's exterior came from the idea of convergence and motion. The opposing folded walls interlock with one another to create diamond windows and interior nooks. Motion is found as the walls dance along the curve of the building.
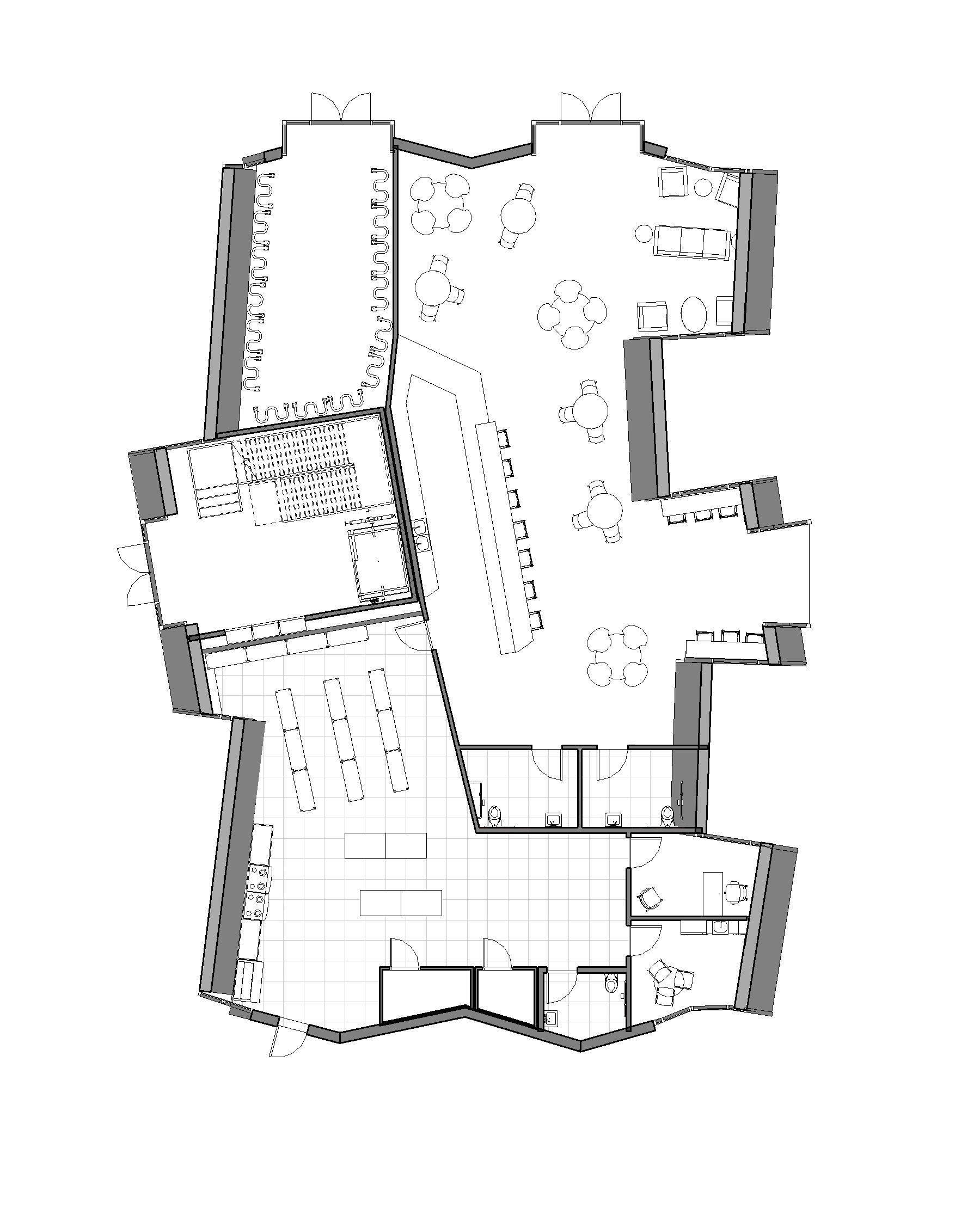
Level One Floor Plan
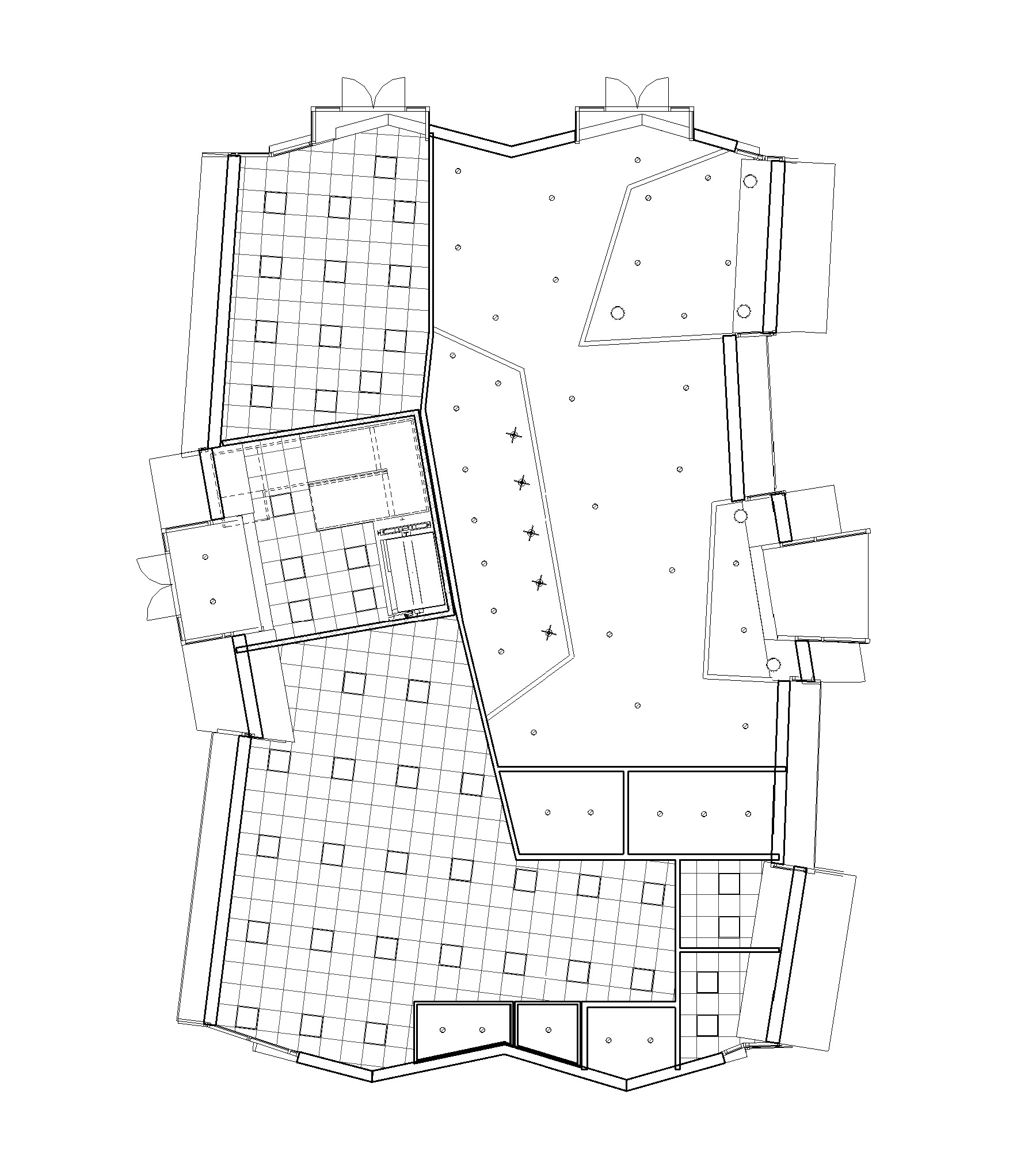
Level Two Floor Plan
Looking at the first level, I chose a café for this commercial space since talking over coffee and pastries is a common phenomenon in both Syrian and Swedish culture.
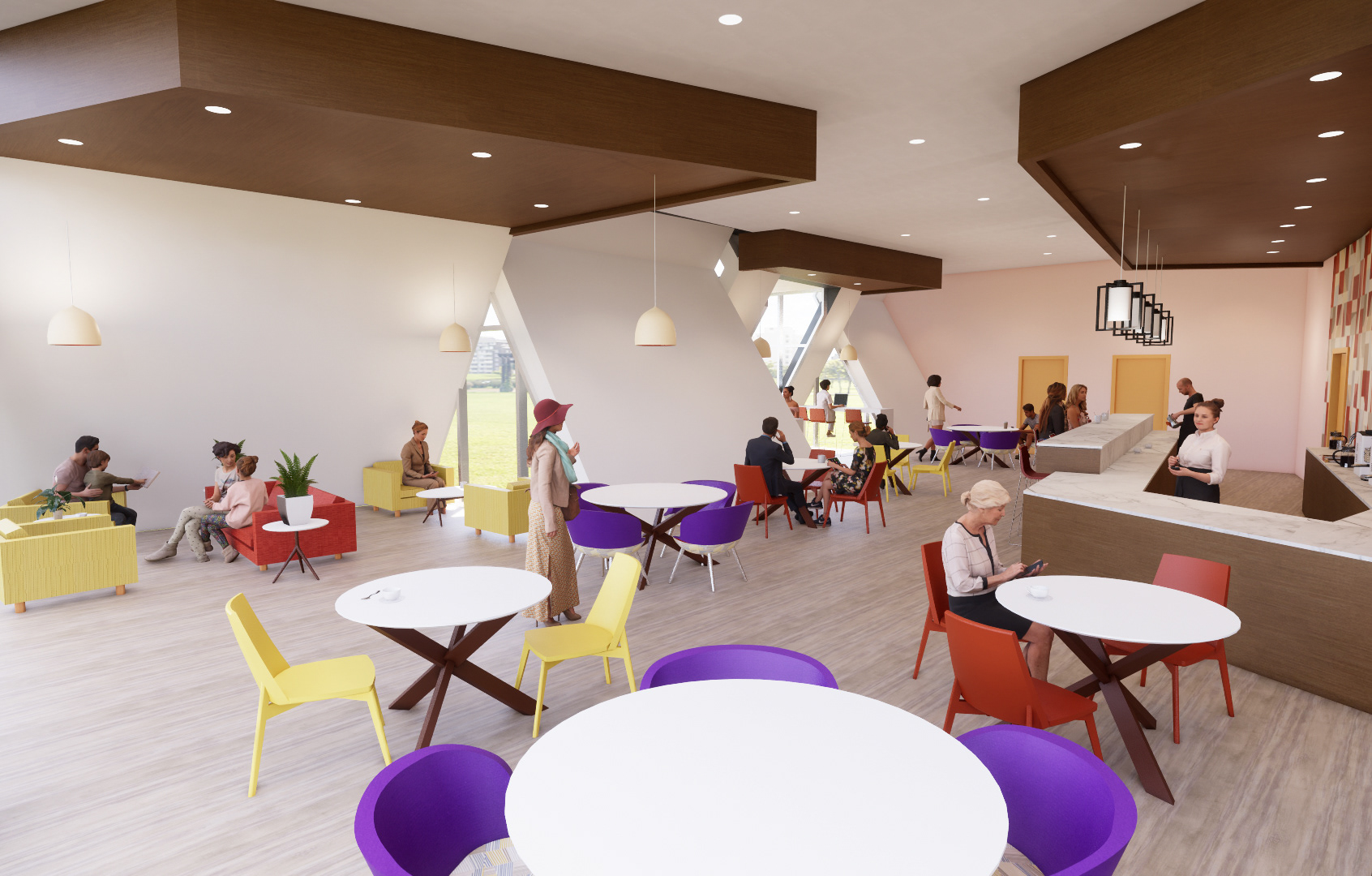
Front of Cafe

Cafe Nook
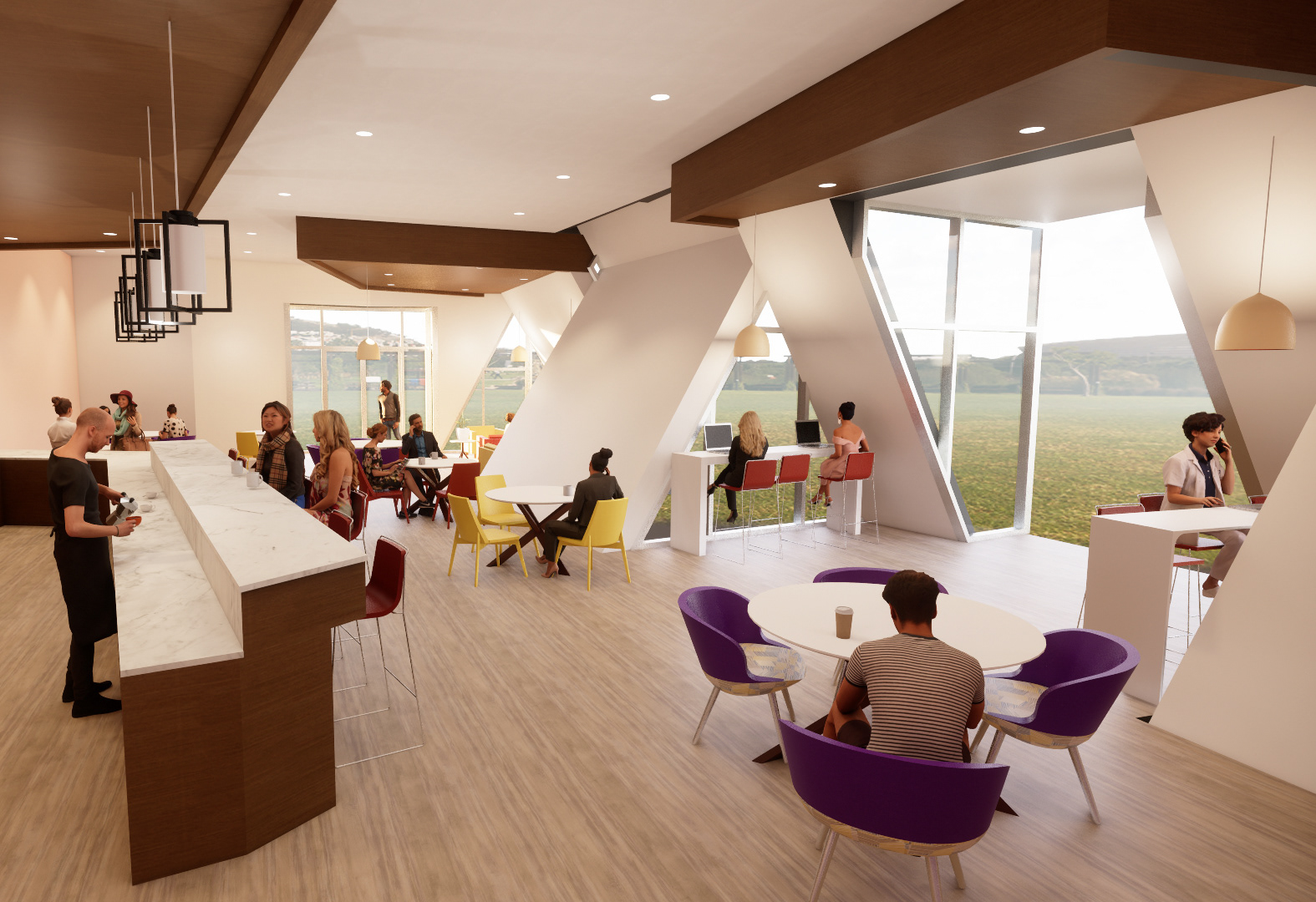
Back of Cafe
The café provides a welcoming environment with warm colors and dropped ceilings. There are also options for different interactions from more public community space, like the open tables and bar seating, to the quieter more intimate spots, like the nook seating. Additionally, this level also features indoor bike storage since there is a shortage in the district.
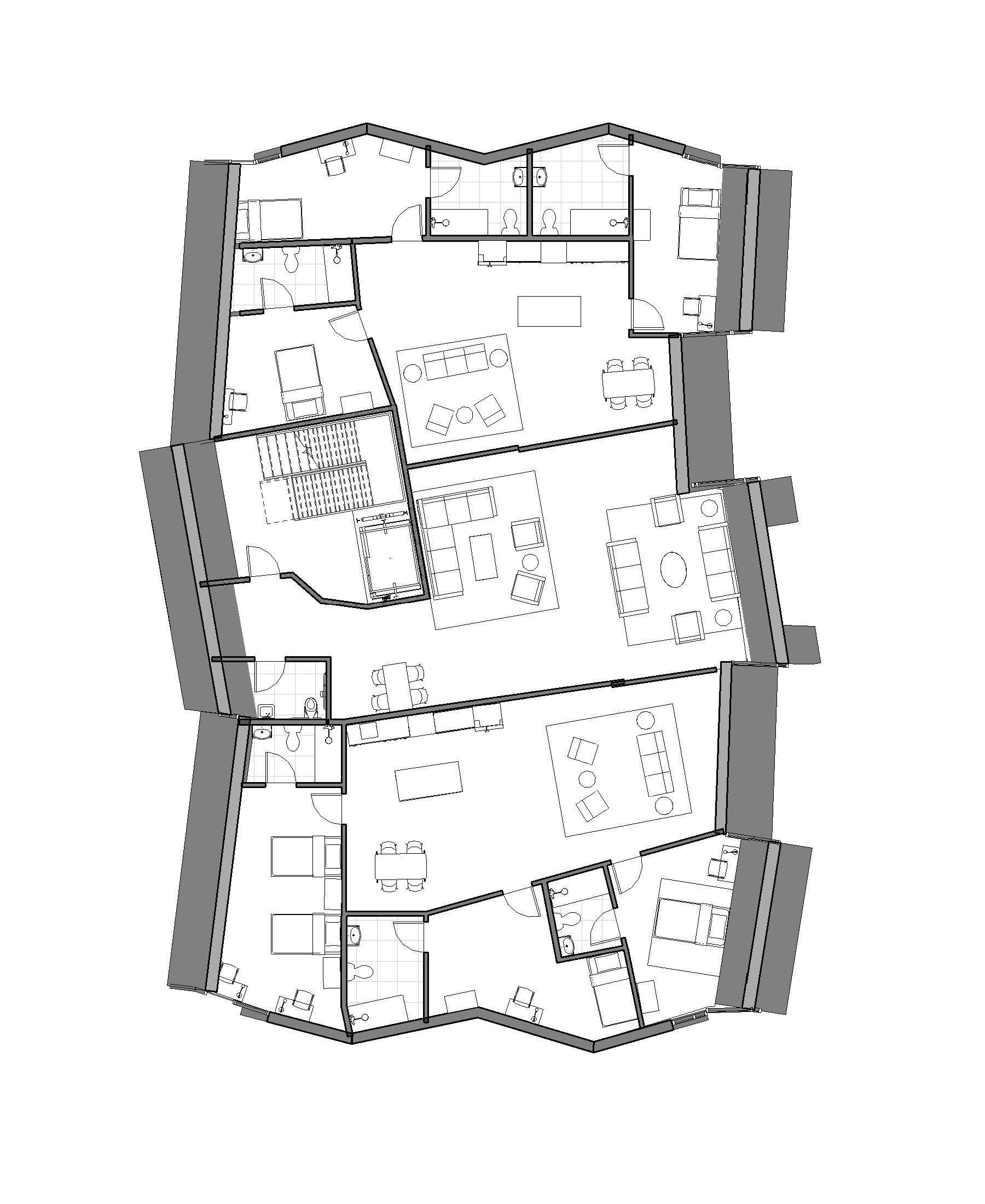
Level Two Floor Plan
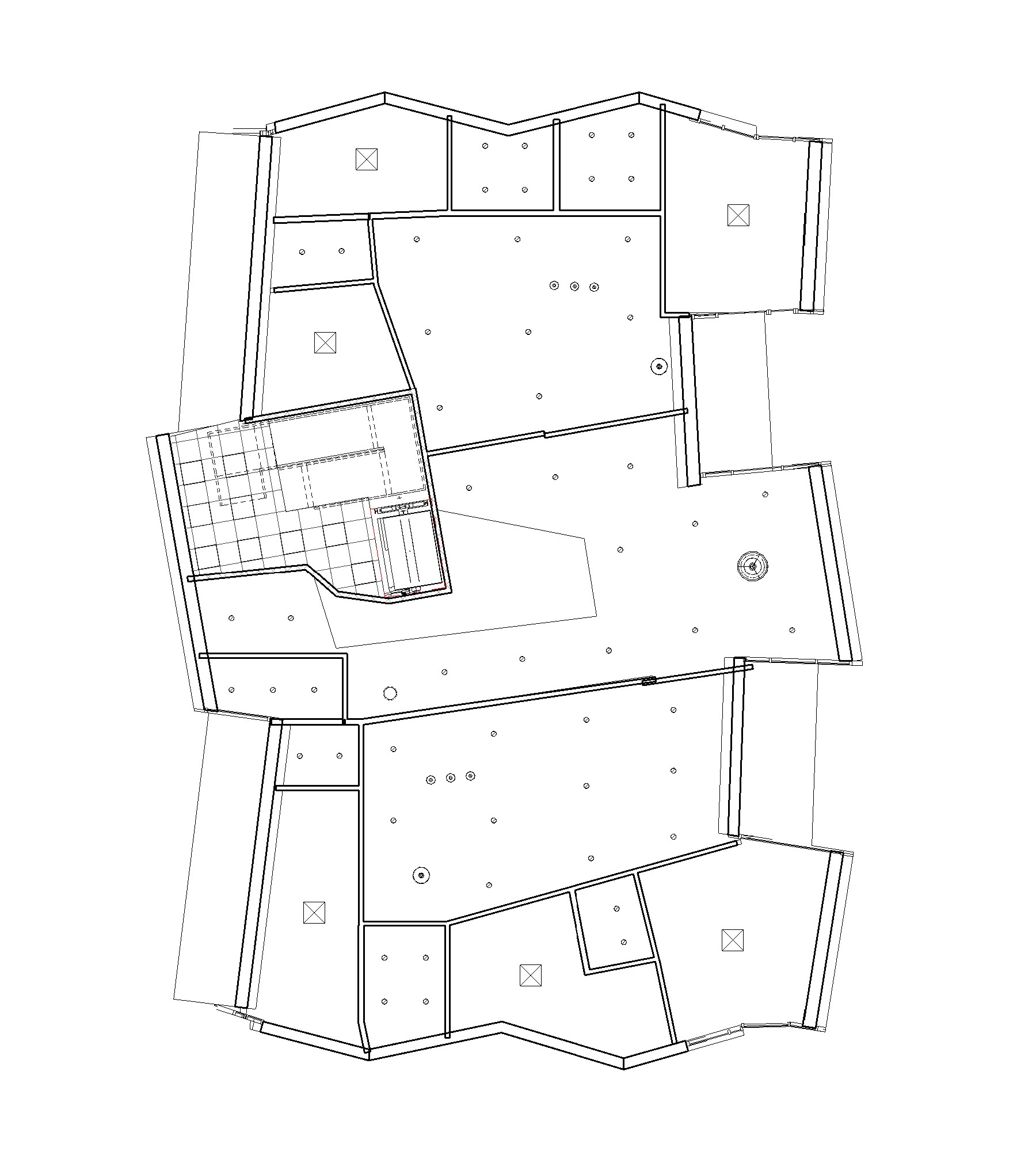
Level Two Reflected Ceiling Plan
Moving onto the second level, the function switches to residential. Specifically, this housing caters to the LGBTQ+ community. This group was chosen because they face lots of discrimination and hostile environments when looking for housing, so the goal of this space was to create an accepting and encouraging environment.
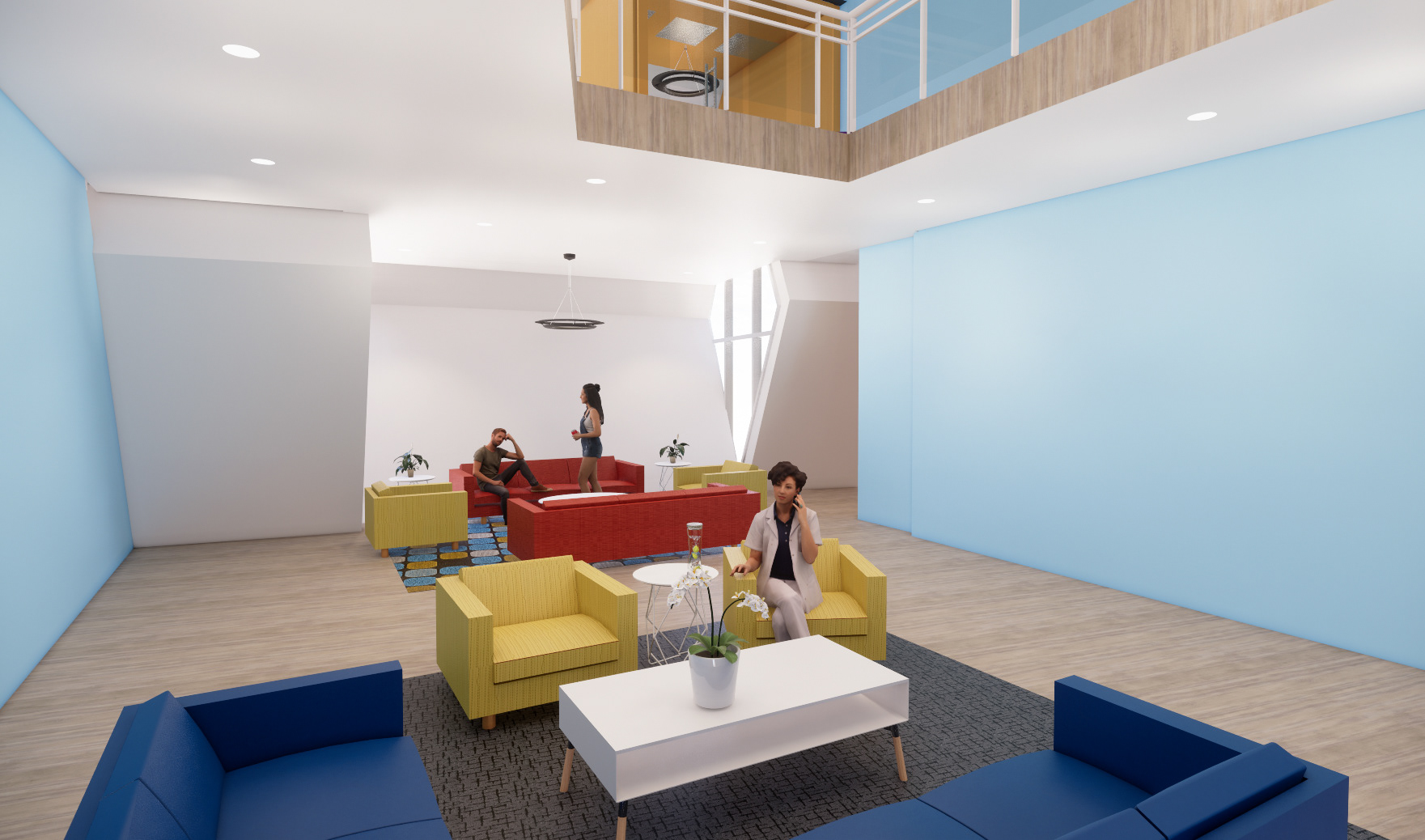
Level Two Lounge
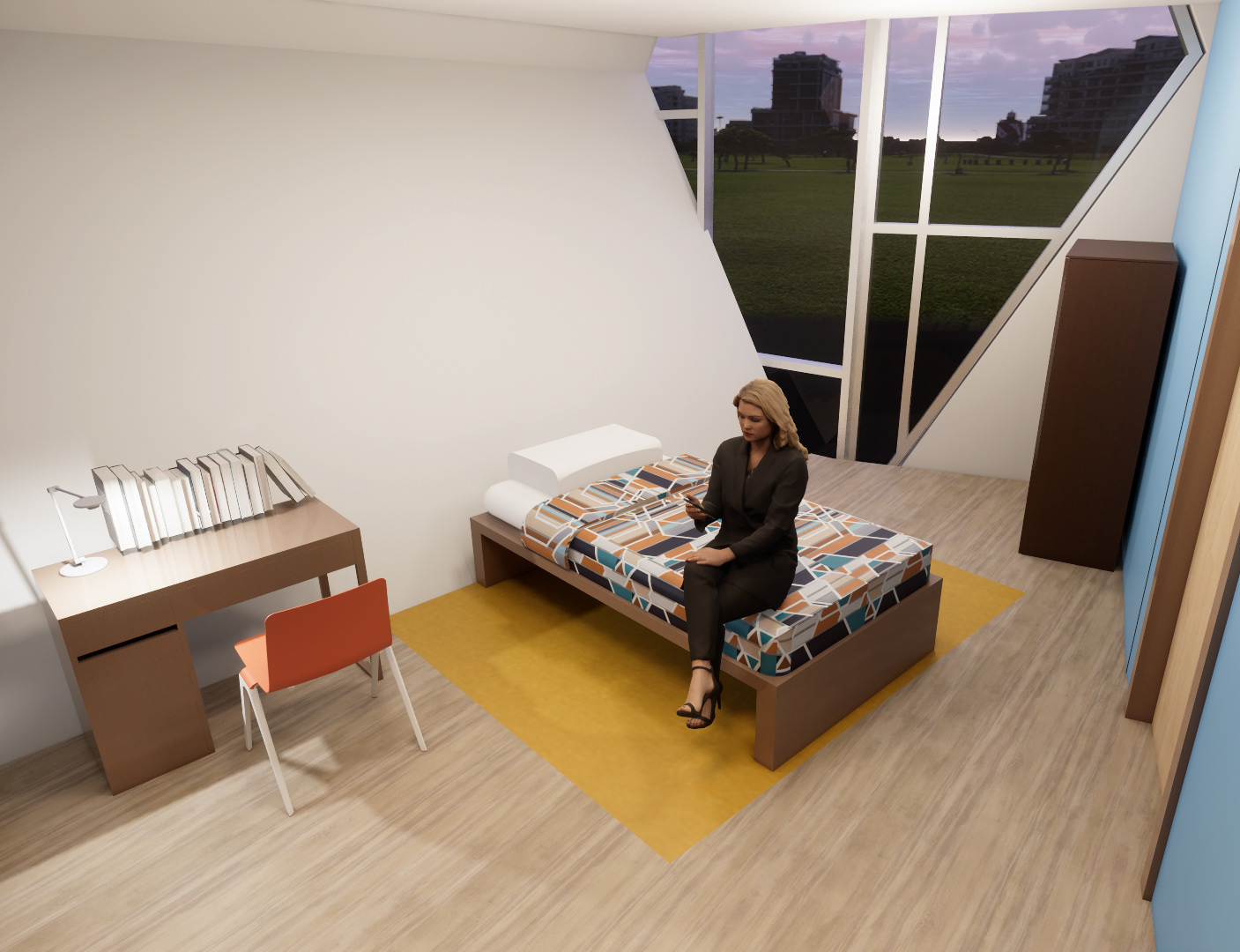
Level Two Bedroom

Level Two Lounge
To help build community, this plan promotes interaction between the residents by opening up into a shared lounge space. From the lounge, the residents open a mobile wall door into their living room/kitchen space shared between only half the residents on the floor. From this space, they can enter their own personal bedroom and bathroom. These layers of privacy allow individuals to have their own space and time away from others while still encouraging them to interact and form bonds with the other residents.

Level Three Floor Plan

Level Three Reflected Ceiling Plan
The third level opens up into the communal lounge, although this lounge is a quieter space with private meeting pods and little reading nooks.
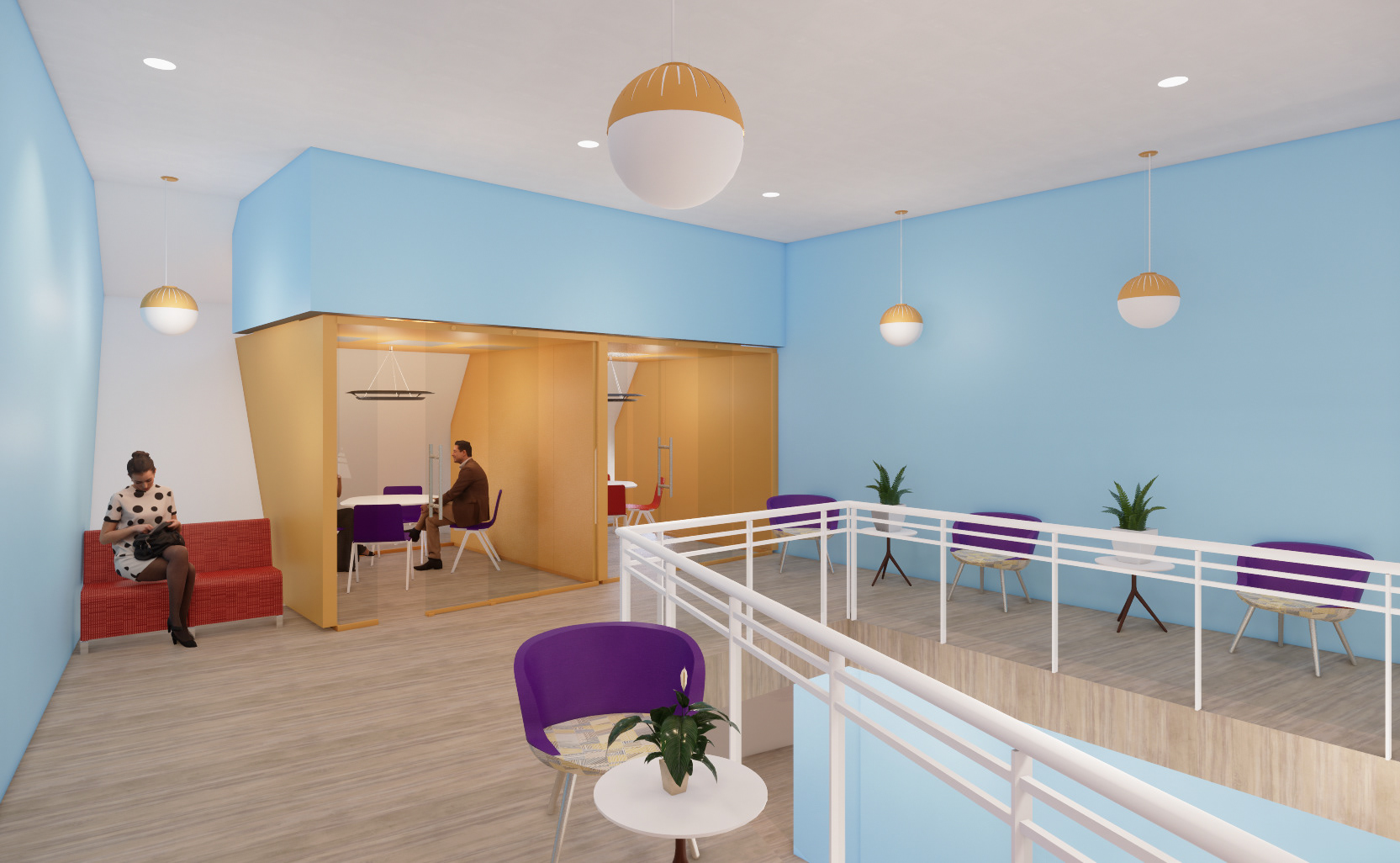
Level Three Lounge
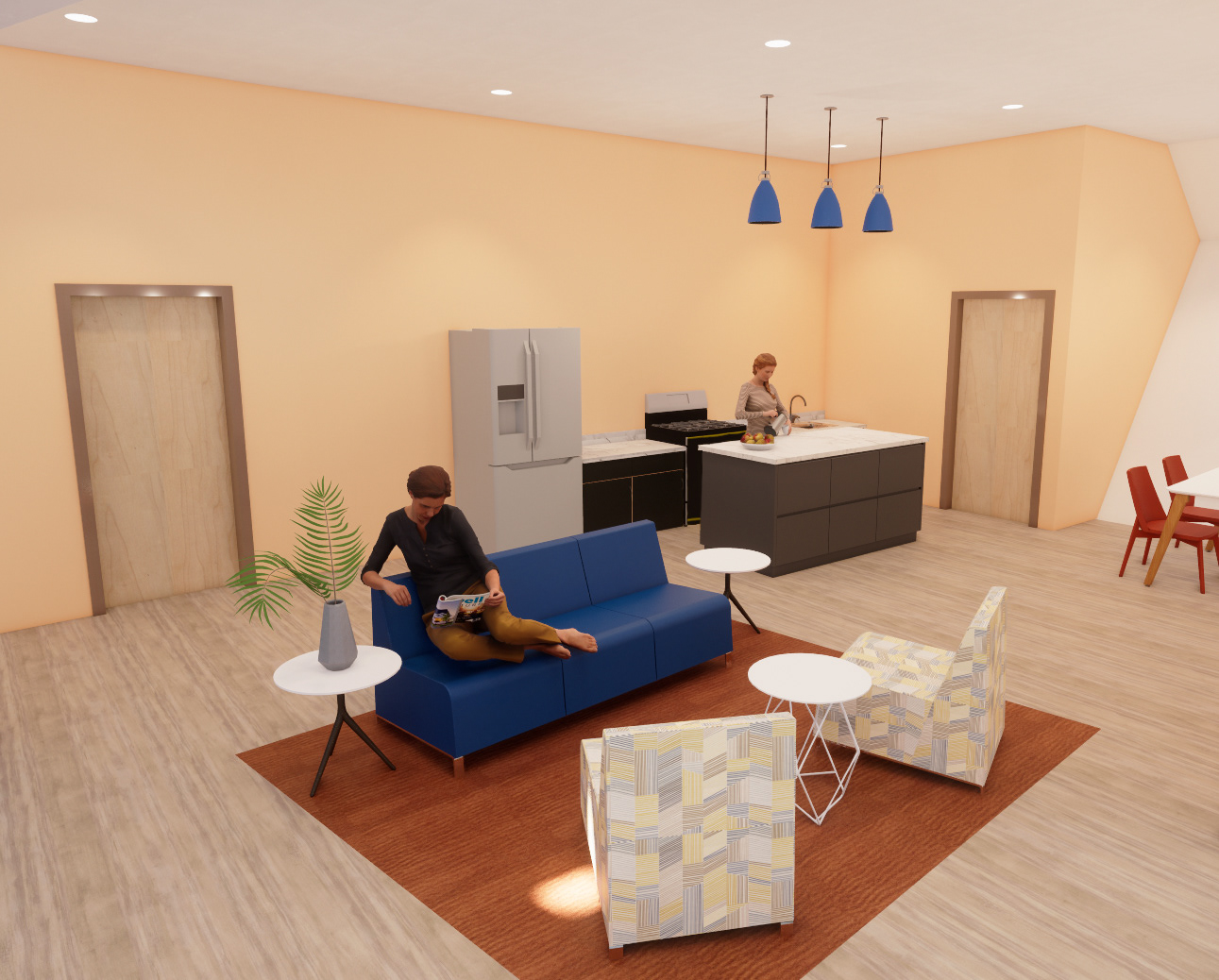
Level Three Kitchen/Living Room
Looking down, this lounge is linked to the second floor lounge through the large skylight feature. This helps to create a more unified space for the residence on both floors to utilize.






