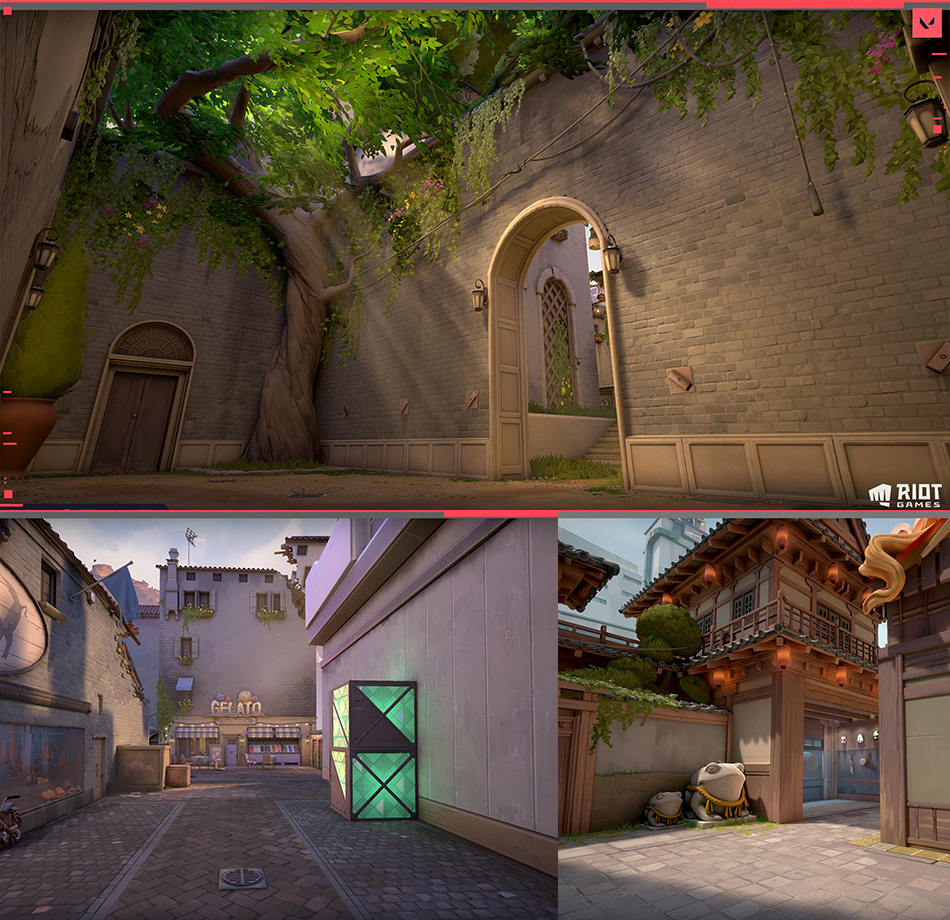
Game Environment Inspiration

Mood Board
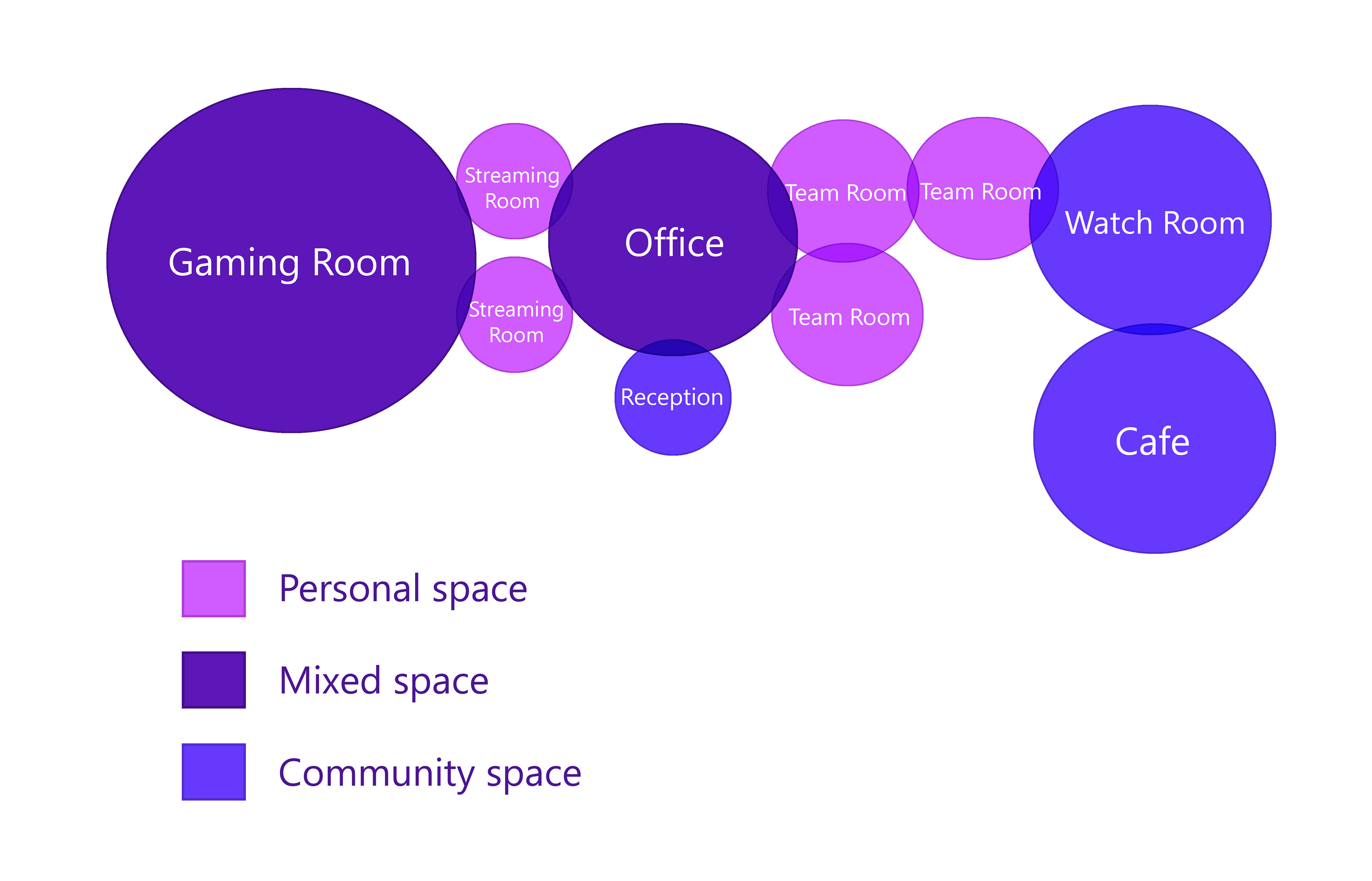
Bubble Diagram
Inspired by video game environments, I wanted to blend nature and technology in this space through materiality and natural light. The lounge will promote professionalism and community, while creating a flexible space to accommodate the changing needs of the space.
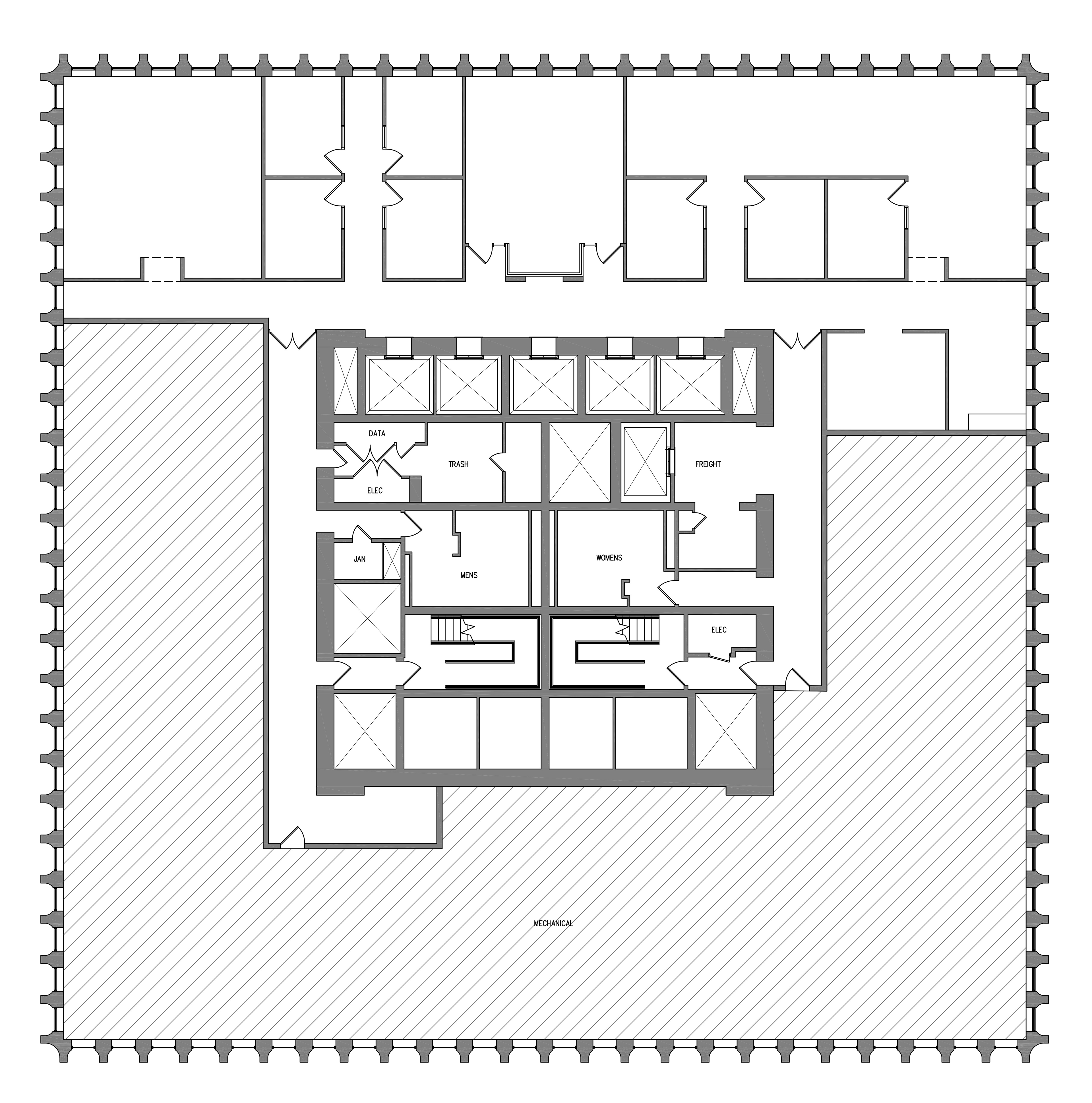
Current Floor Plan
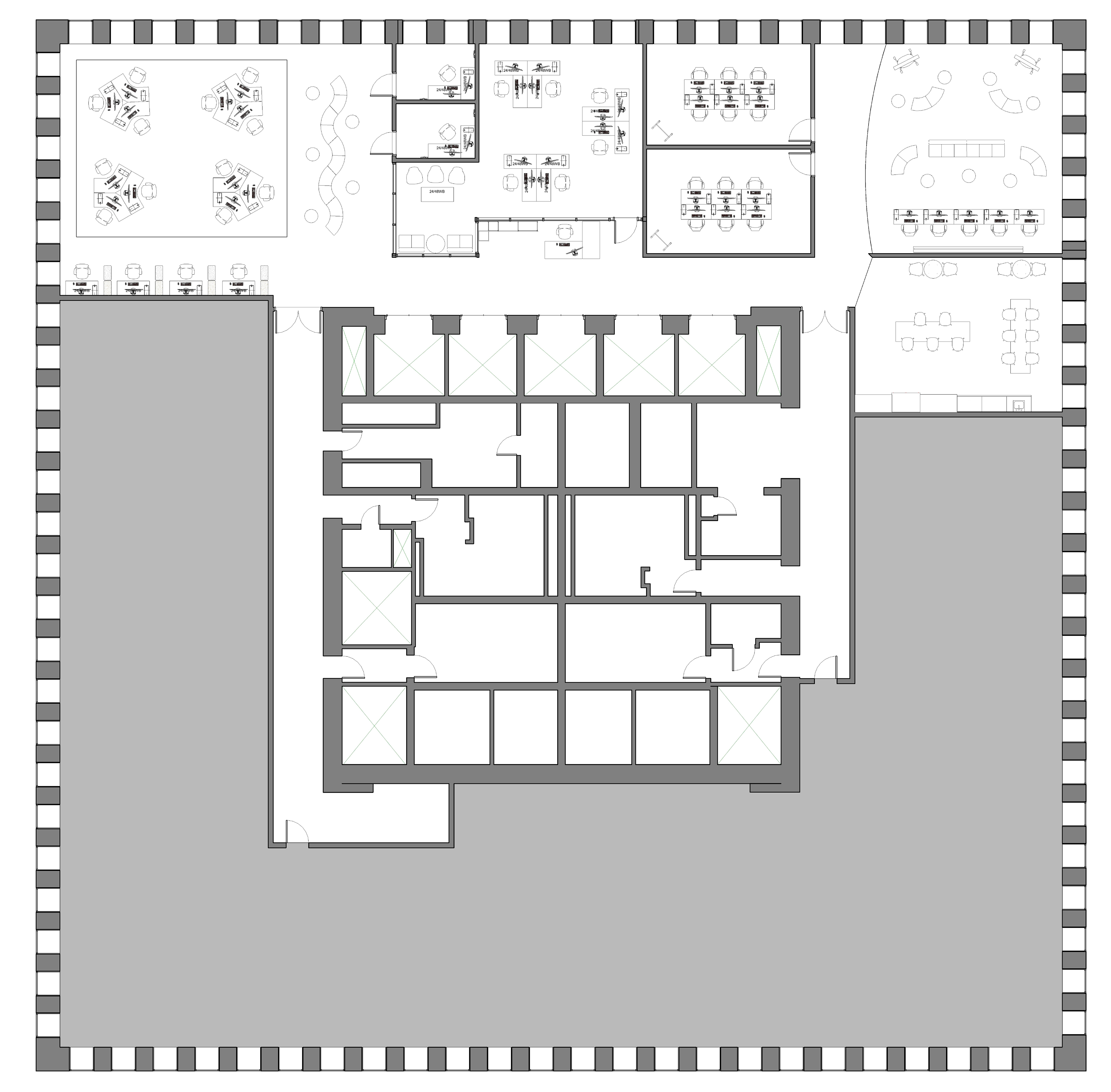
Proposed Floor Plan
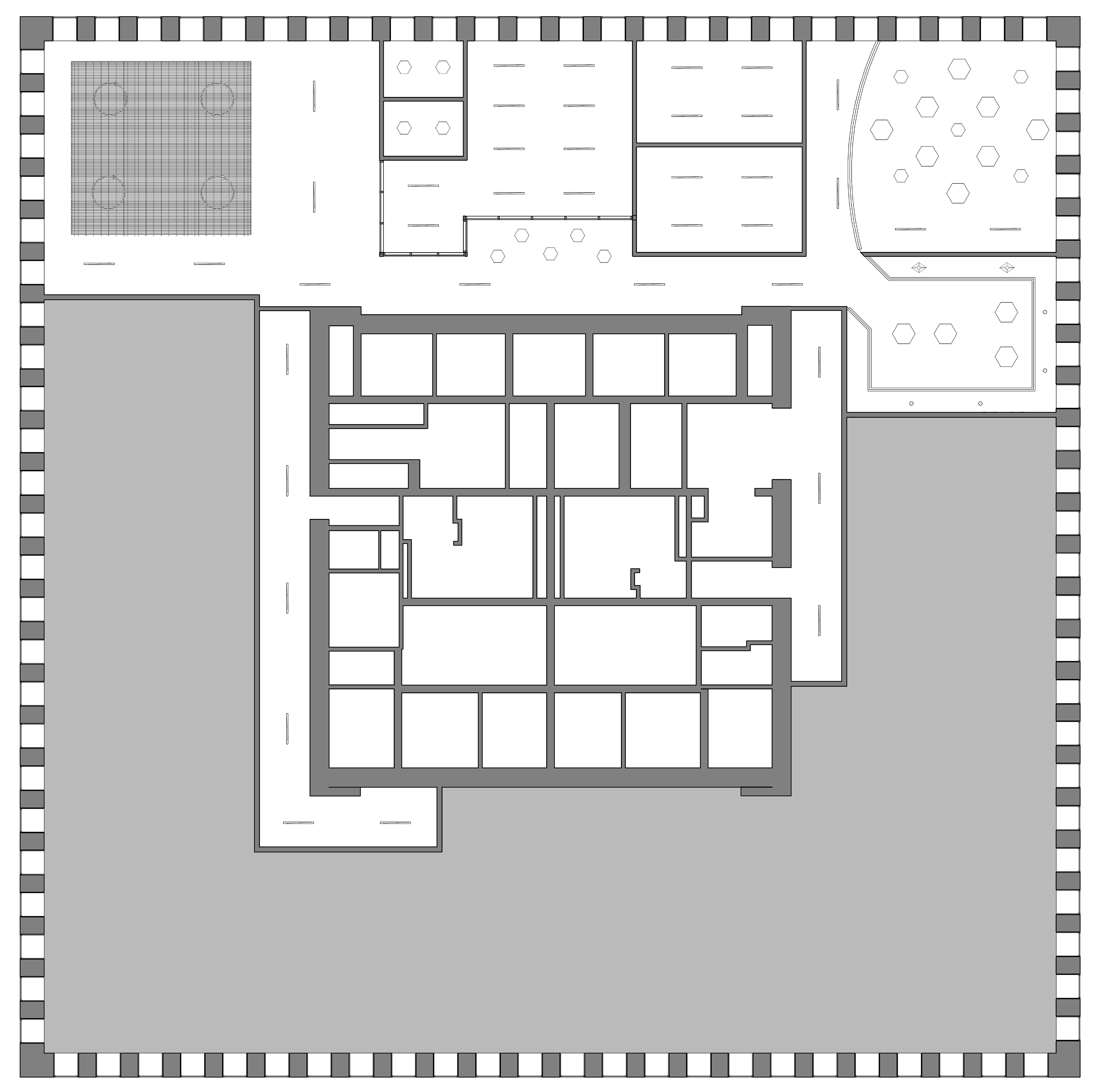
Proposed Lighting Plan
The new floor plan opens up the space creating easy wayfinding, open sightlines, and a greater sense of community through transparency.
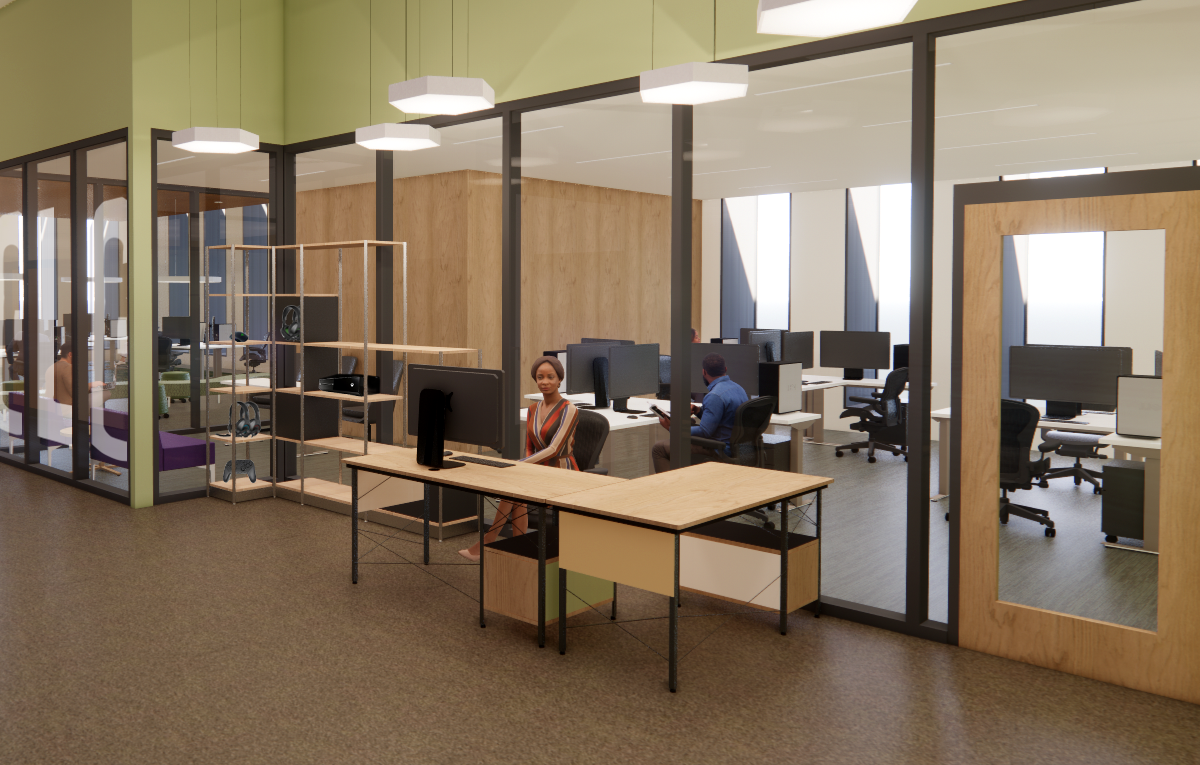
Reception Desk
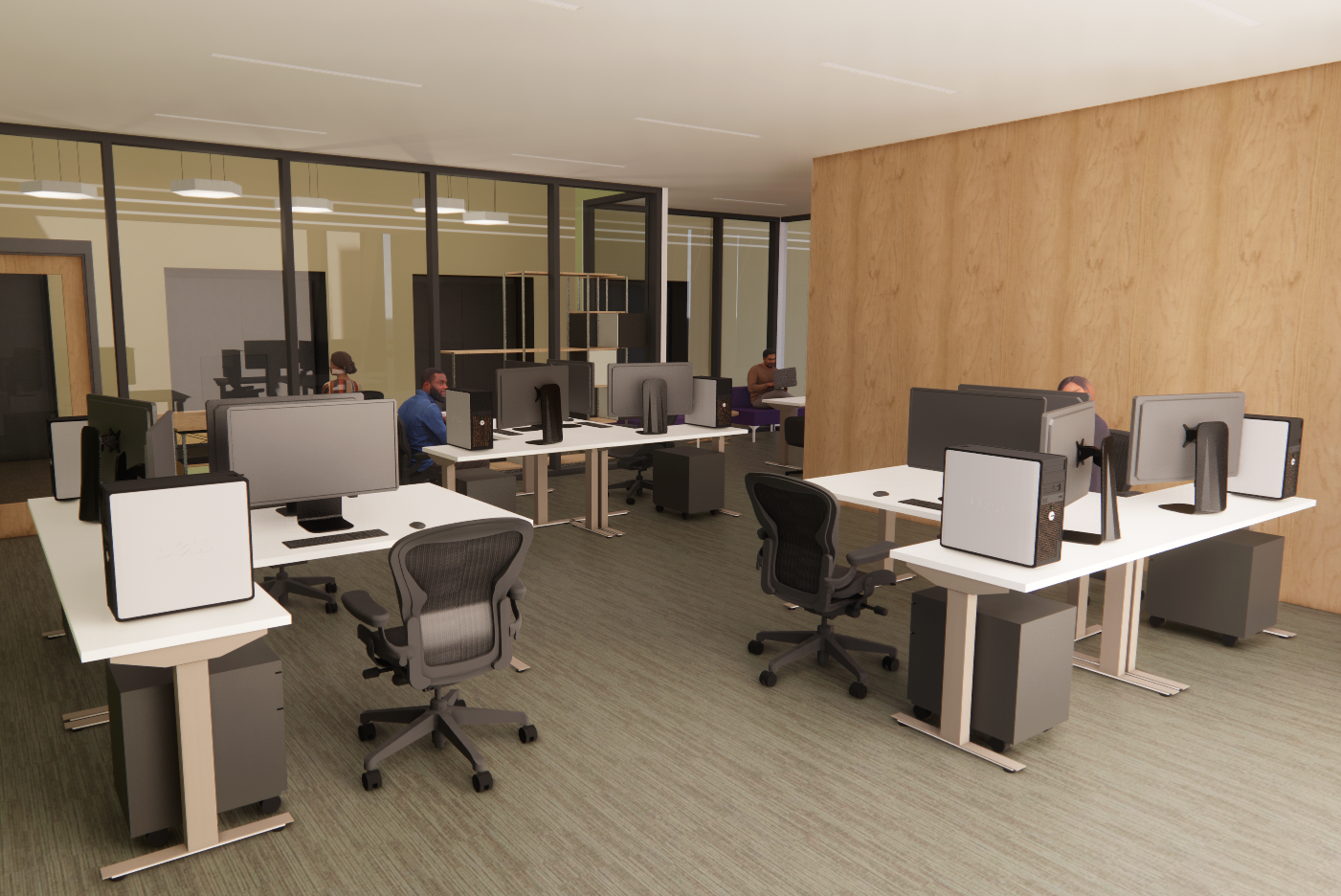
Office
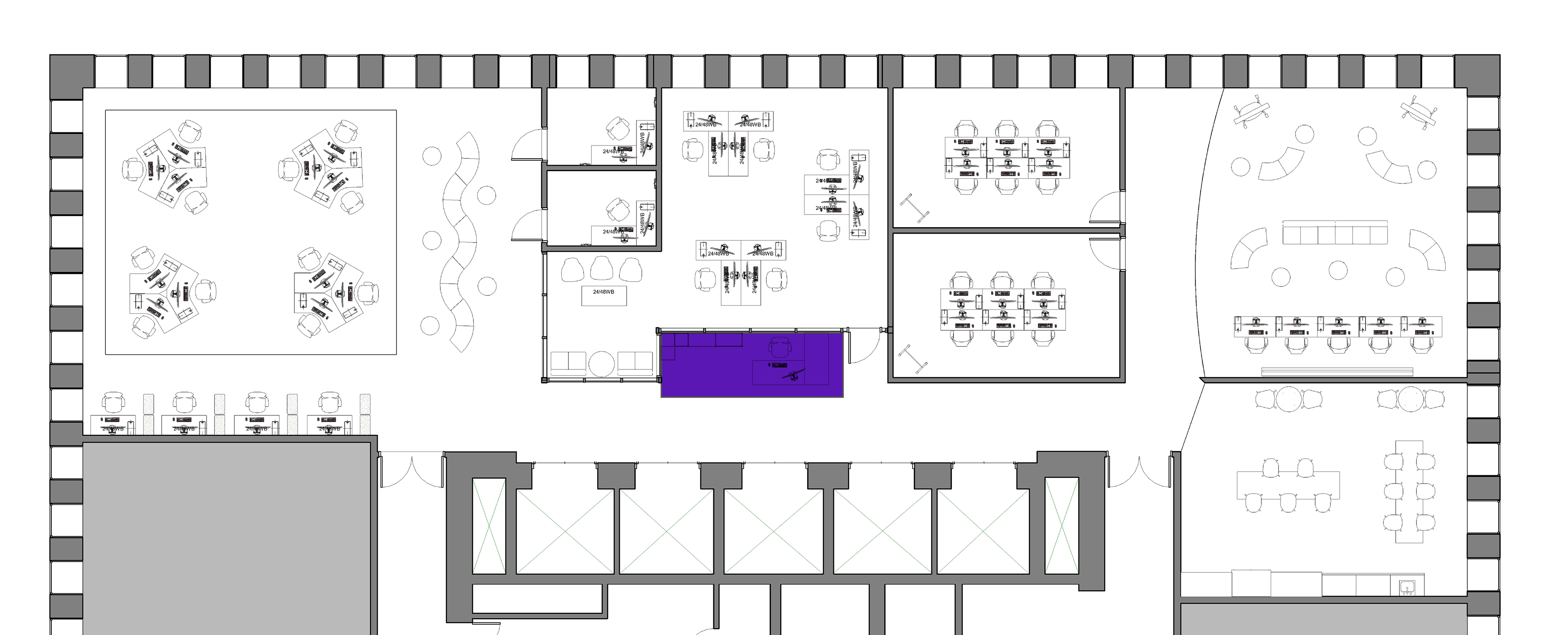
Reception Callout
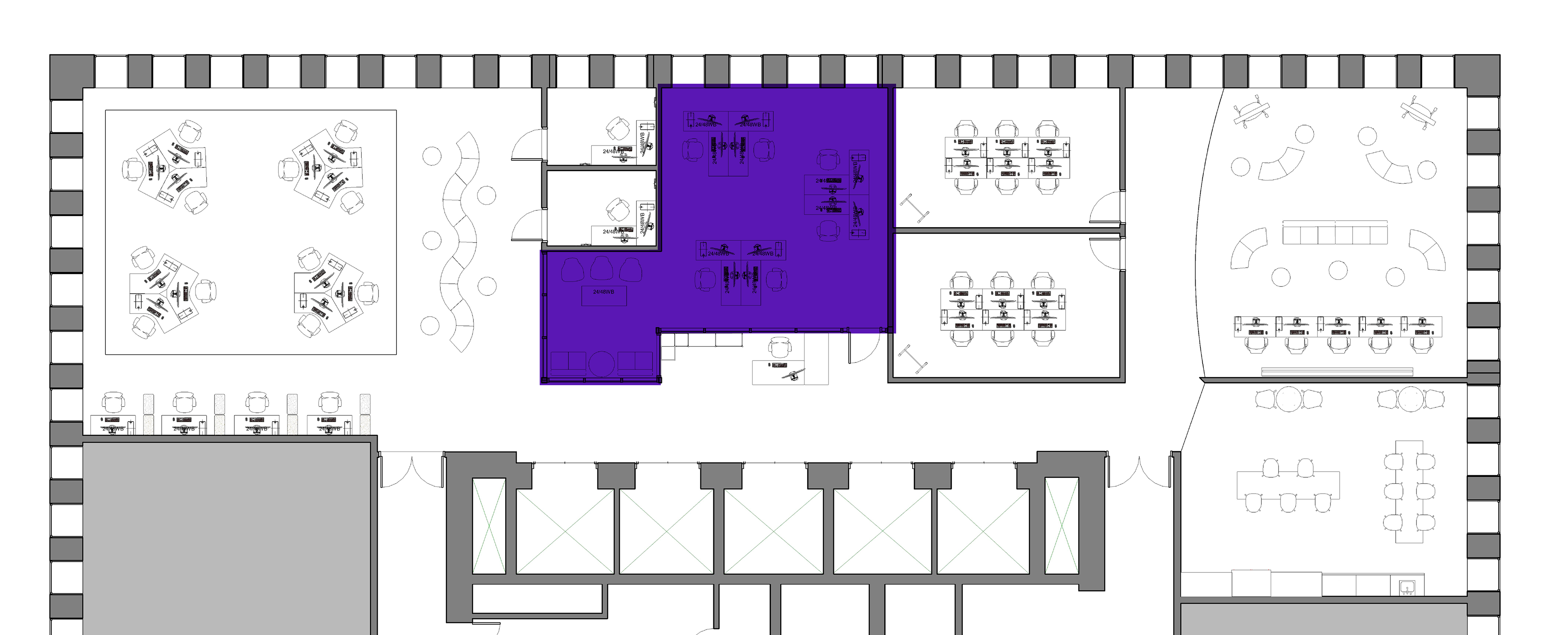
Office Callout

Elevator Wall Detail
From the elevators, you are greeted by the reception desk and a look into the office. The office is a highly adjustable space with light tables, movable storage units, and uniform lighting. This allows the clients to use the space in many different configurations to fit their differing needs. Attached to the office on the lower left is the casting room. This space is viewable to the members so they can watch while the commentators stream their shows.
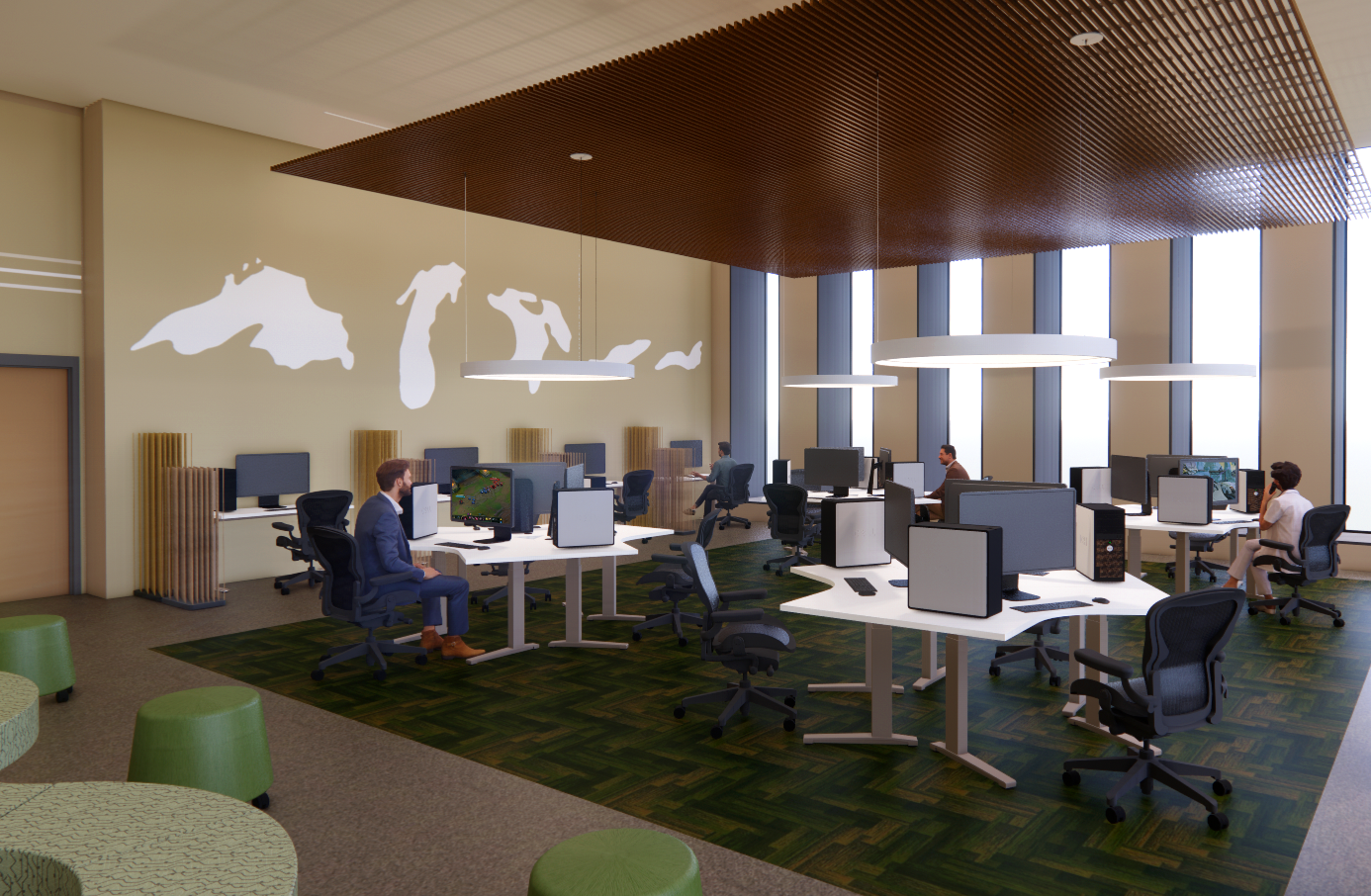
Gaming Room
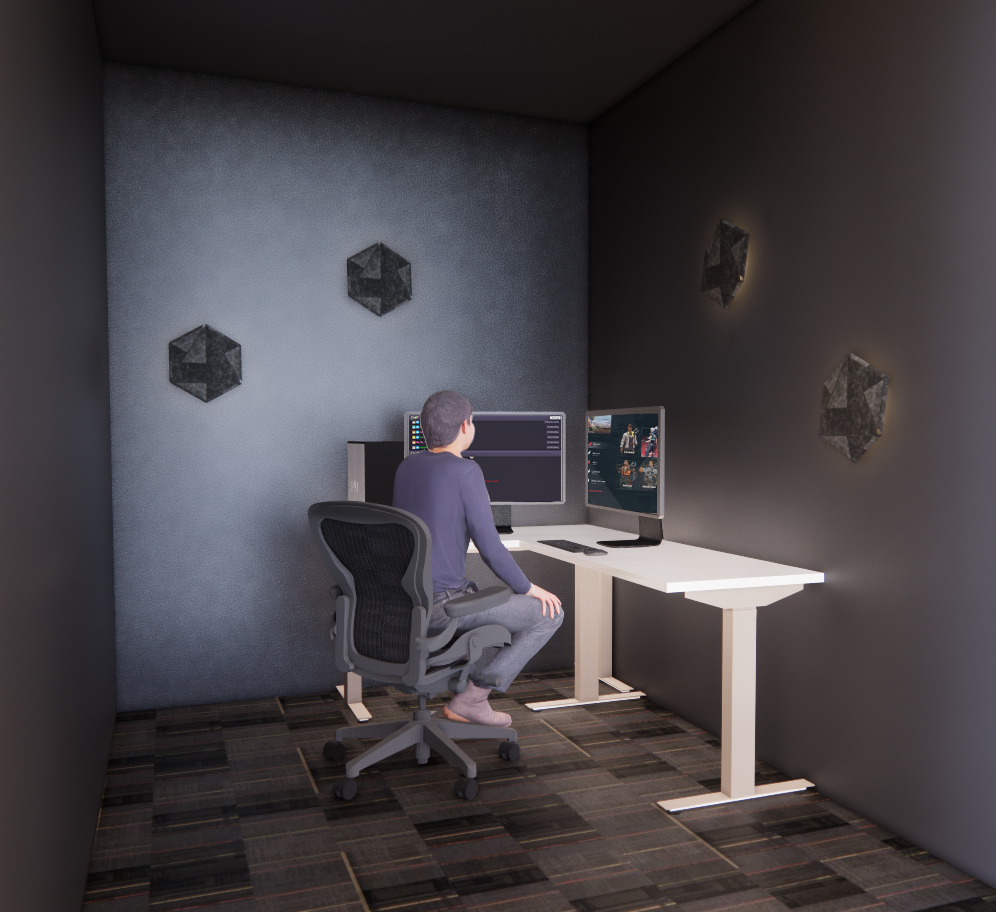
Streaming Room
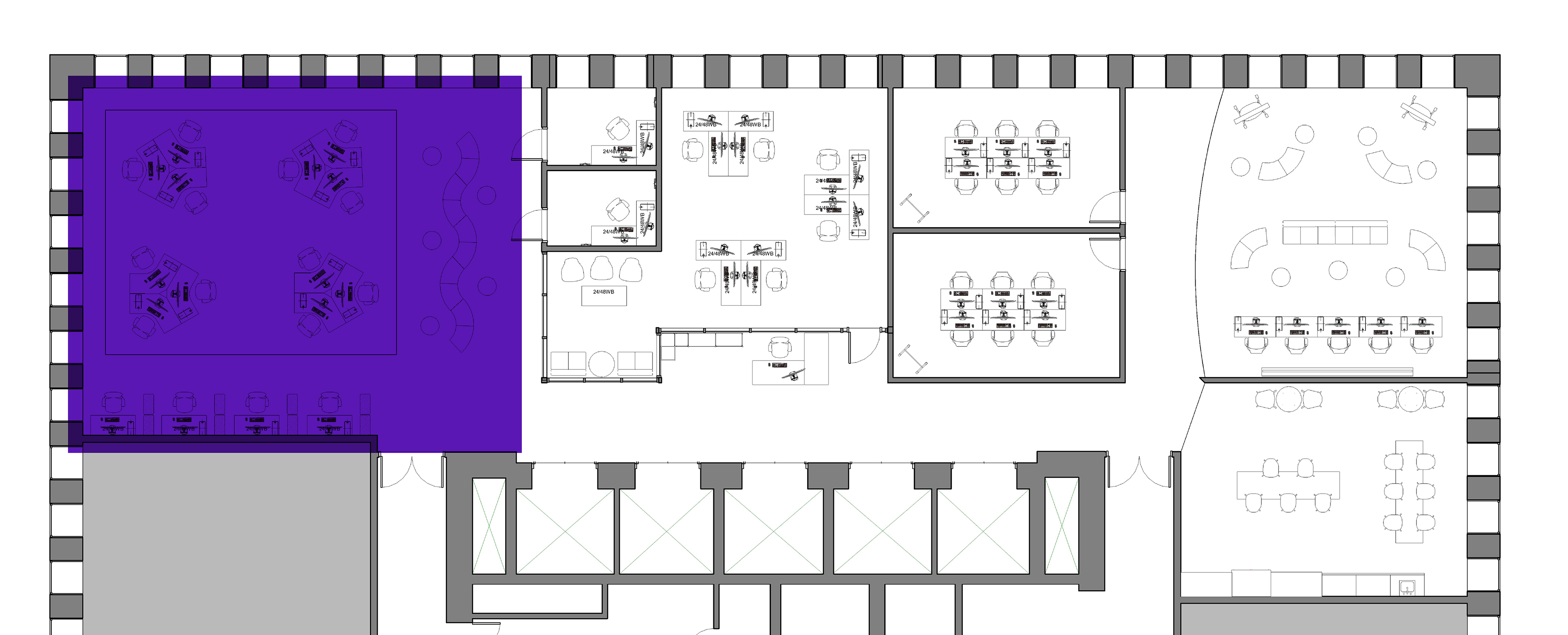
Gaming Room Callout
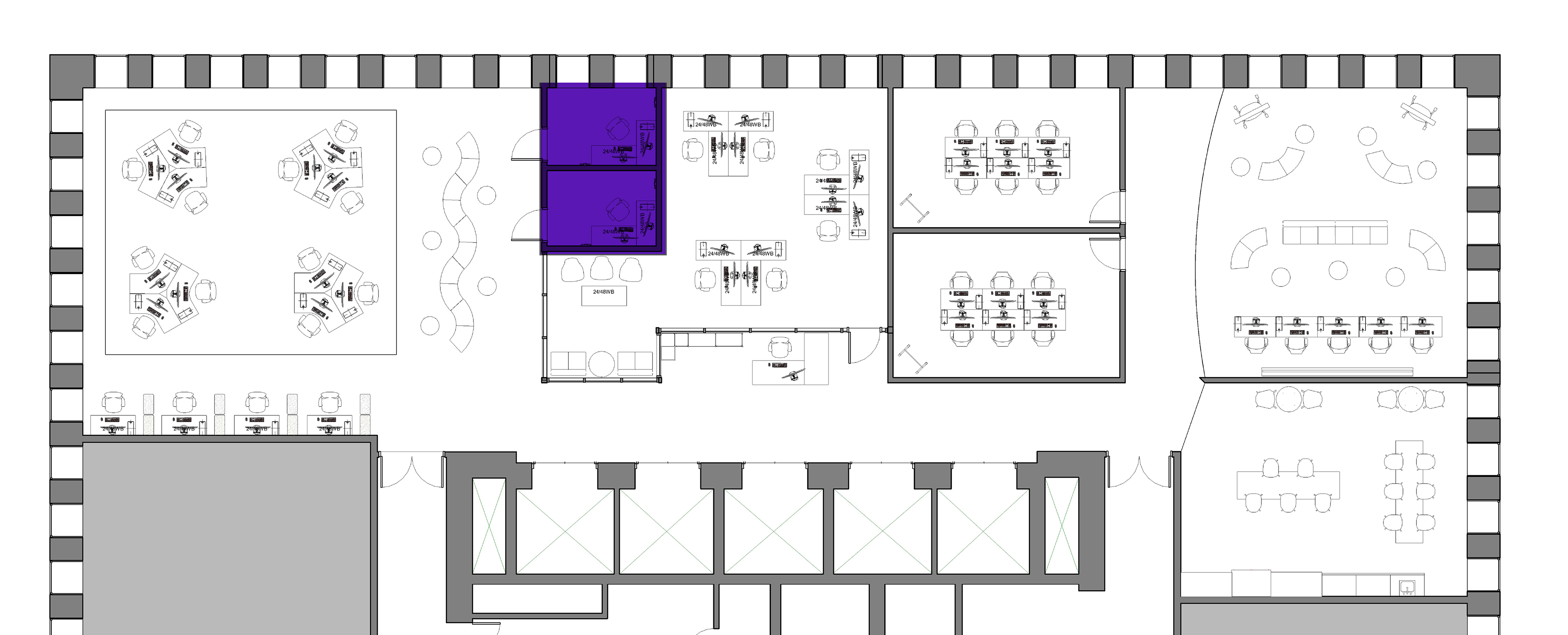
Streaming Room Callout
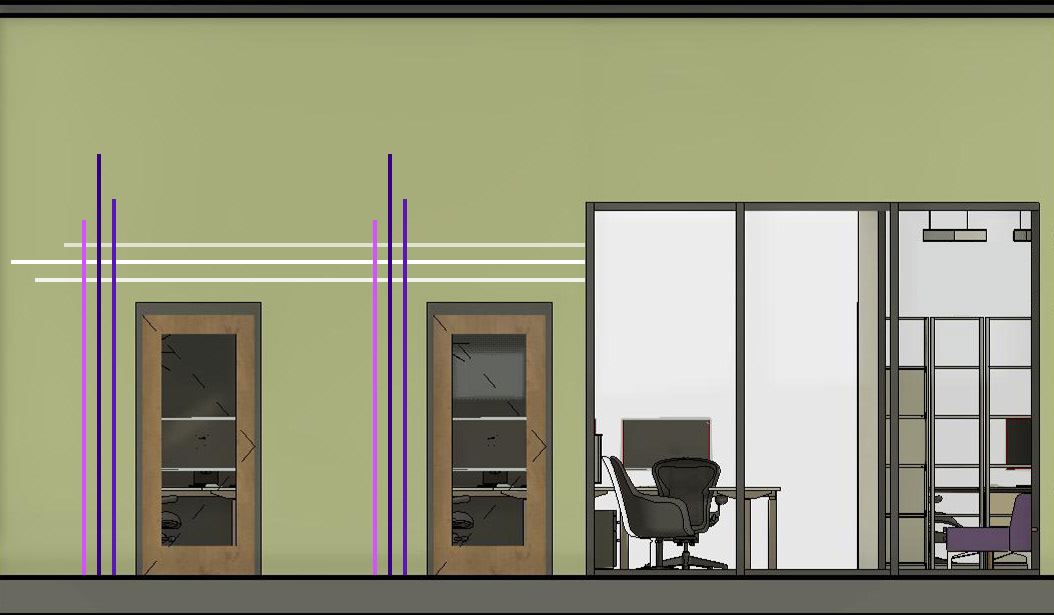
Streaming Room Wall Detail
To the left, you come upon the gaming room. This open space accommodates 16 players at once. The desks in the middle provide a social gaming experience in which the player can easily interact with others around them. The desks along the wall provide a more private option. Attached to the gaming room are two streaming rooms. These rentable spaces have height adjustable tables and dual monitors so people can stream and record comfortably.
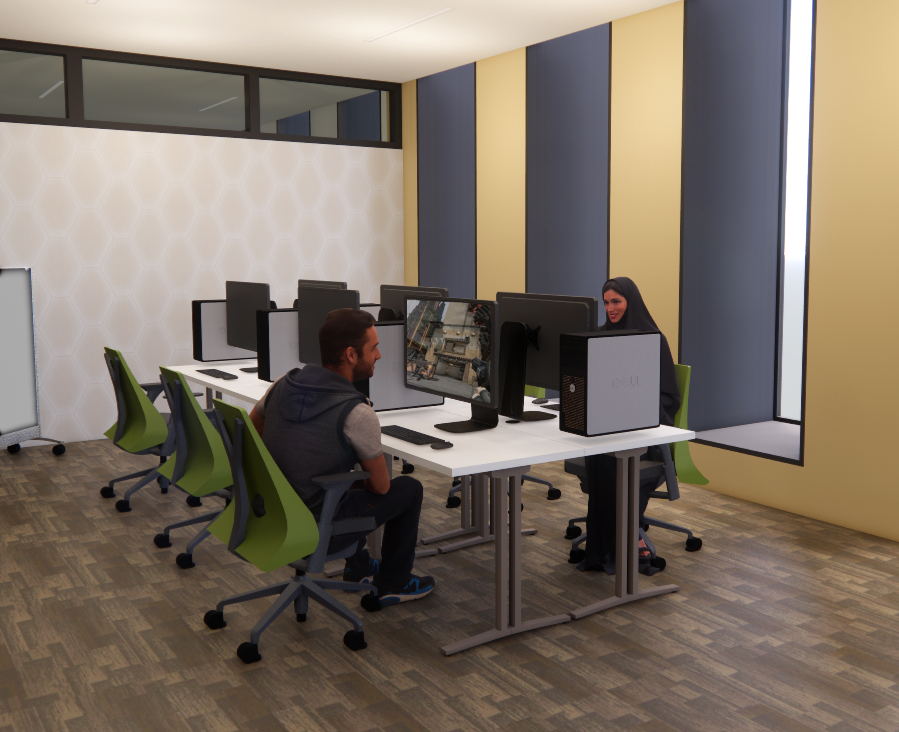
Practice Room

Watch Room

Practice Room Callout
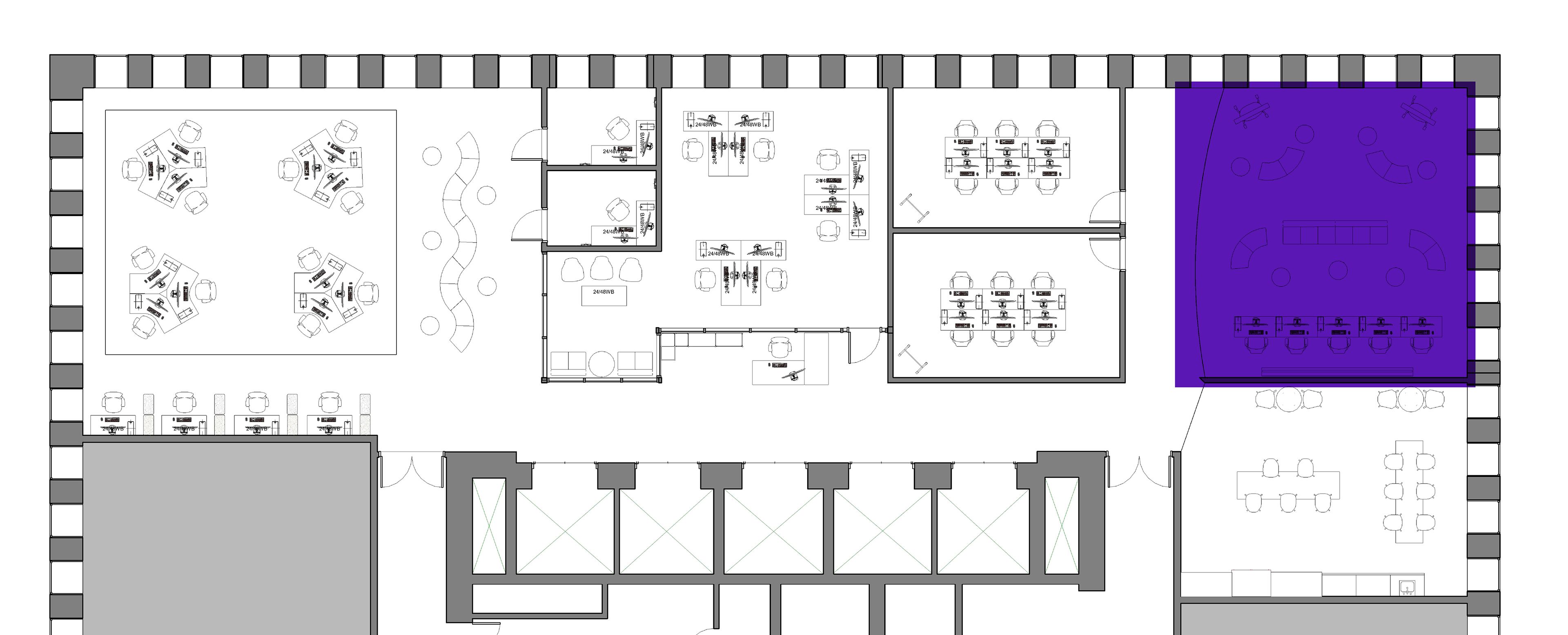
Watch Room Callout
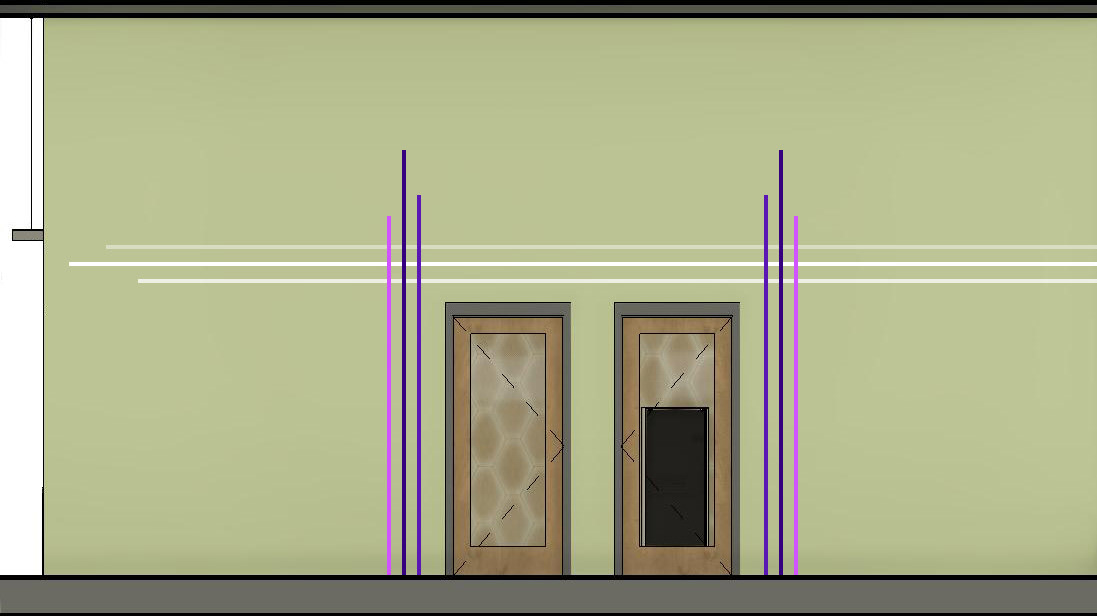
Practice Room Wall Detail
Going over to the other side of the lounge, you see the watch room and the practice rooms. The practice rooms are adjustable spaces with flip-top tables, uniform lighting, and a roaming white board these rooms can be adjusted and moved around to fit the needs of each incoming team. The watch room provides a space for casual console gaming or a space for competitions to be held. The seating and monitors are easy to move around and rearrange providing the space with flexibility.
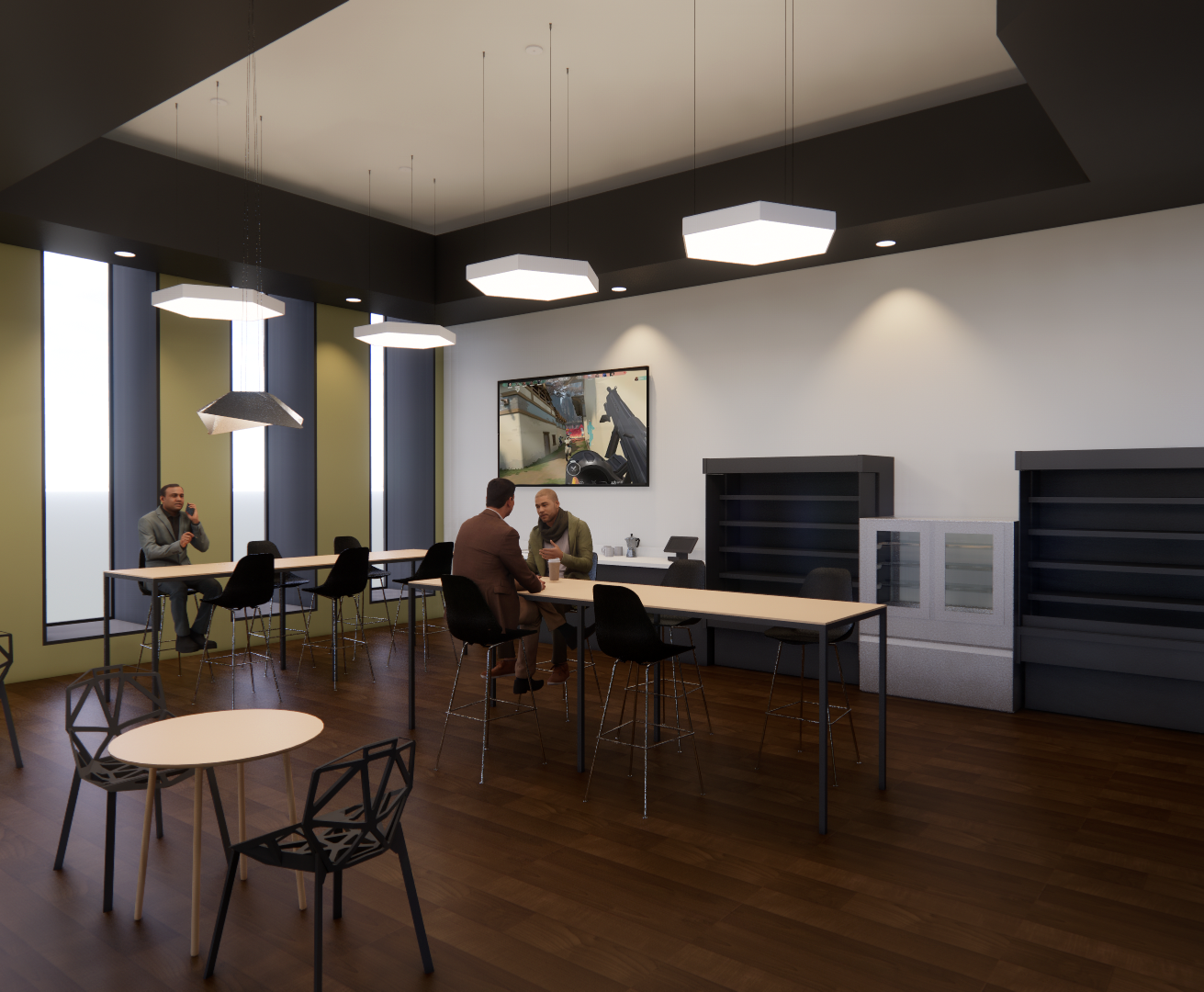
Cafe
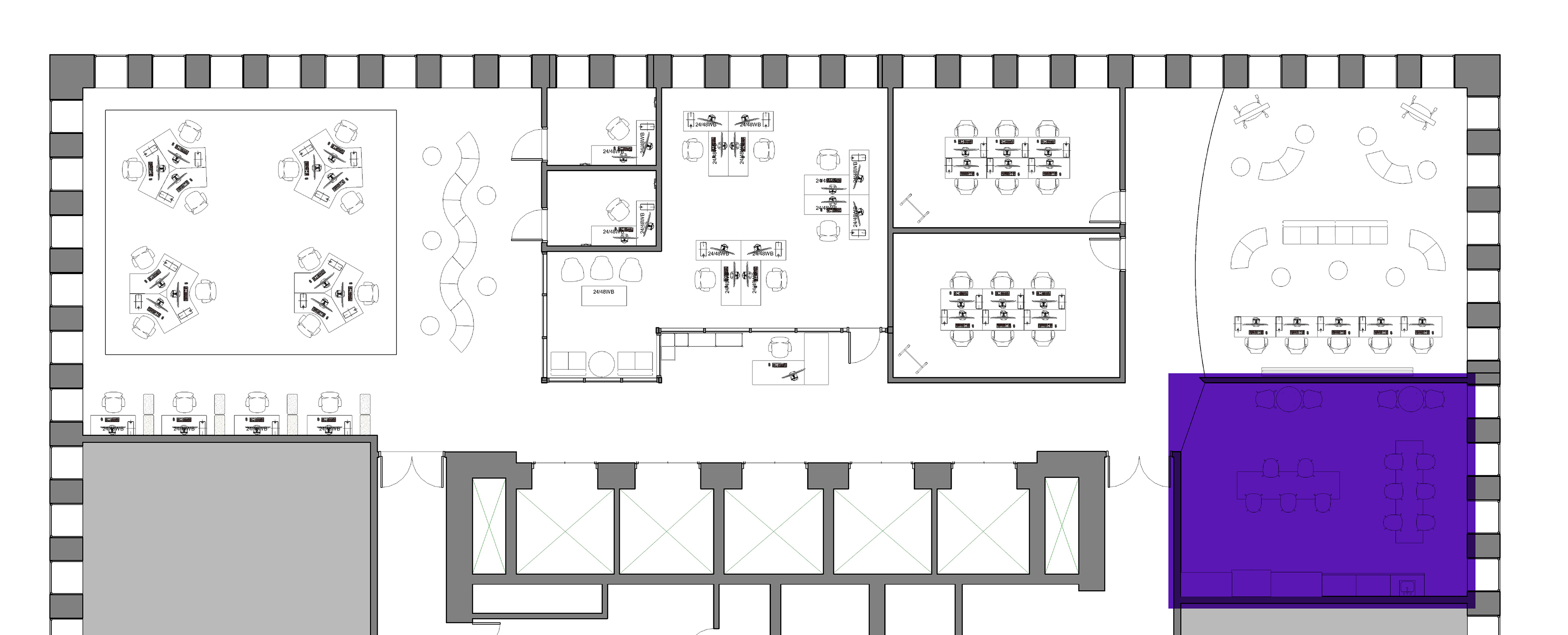
Cafe Callout
Finally, you move into the cafe. The cafe provides a place to rest and hang out with other members while picking up a quick snack or drink from the grab 'n' go stations. This space is separate from the rest of the lounge both spatially and by the change in flooring from carpet to LVT. This separation is to prevent food and drink from migrating to other zones of the lounge.






